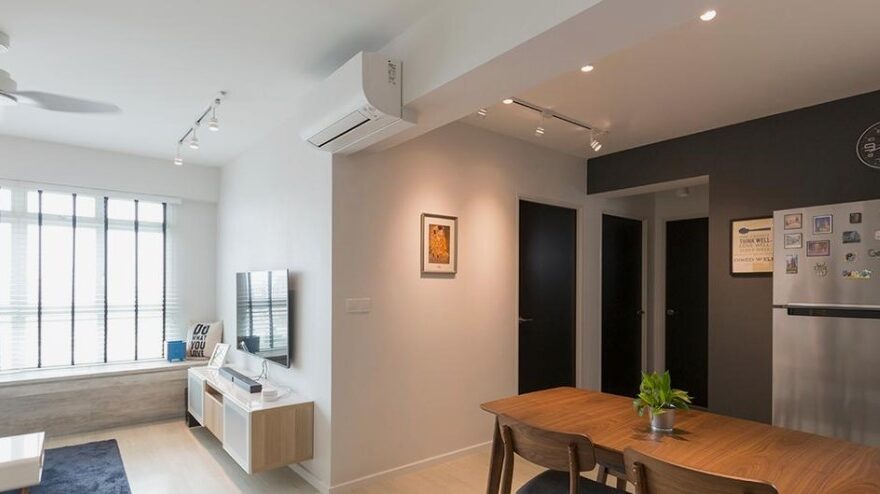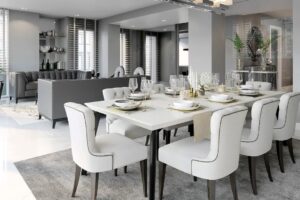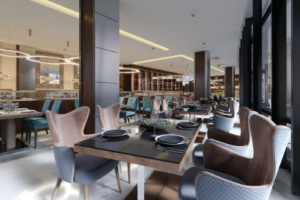
A new flat means a fresh start. Many homeowners feel excited when collecting keys to their 5-room BTO. With that space comes freedom—and big design choices. But more space can lead to more costly mistakes if not handled well.
Renovating a 5-room flat differs from smaller units like a 4 room BTO renovation. You get extra square metres, yes. But that means more surfaces, more corners, and more chances to go wrong. This guide walks you through common mistakes to avoid, based on what others learned the hard way.
Why Planning Matters More With Bigger Spaces?
More space doesn’t mean you can do anything. A 5-room BTO includes a living area, kitchen, three bedrooms, and often a study or spare space. While it sounds roomy, careless planning may lead to clutter, confusion, and wasted corners.
Don’t Copy Smaller Layouts
You might have seen smart ideas in 3 room BTO interior design, like folding tables, sliding doors, or tight L-shaped kitchens. These work for compact homes. But in a 5-room unit, copying these may shrink your flow.
Instead, treat the space for what it is. Let each zone breathe. Plan with the room, not against it.
Mistakes You Should Avoid in a 5 Room BTO Flat Renovation
When planning a renovation for a 5-room Build-to-Order (BTO) flat, here are some key mistakes to avoid:
Mistake 1: Not Zoning Properly
- Zoning splits your flat into areas—places to eat, work, sleep, or relax. Many homeowners skip this and scatter furniture across an open floor.
- That creates confusion. You may end up with a dining table in a walkway, or a TV that reflects harsh light from every angle.
Fix:
- Use rugs, ceiling lights, and furniture shapes to frame each zone. Keep walking paths clear. Let the eye follow a smooth journey from one zone to the next.
Mistake 2: Overspending on Carpentry Too Early
- It’s tempting to design every cabinet, bench, and TV console on Day One. But built-in carpentry locks your layout. If you shift furniture later, your built-ins may not fit.
Fix:
- Focus on storage needs, not shapes. Buy loose furniture first. Live in the flat for a while. Then decide what custom work fits the flow.
Mistake 3: Forgetting About Natural Light
- A 5-room BTO often gets light from both front and back. But careless curtain placement, dark walls, or oversized furniture can block it.
- Some owners even build false ceilings that block windows or make the rooms feel short.
Fix:
- Use sheer curtains where possible. Paint walls in light tones. Avoid high shelves next to windows. Let sunlight flow across rooms.
Mistake 4: Using the Extra Room Without a Clear Purpose
- The extra space in a 5-room unit is a blessing—but also a trap. Some turn it into a mini-gym, others call it a study, but rarely use it.
- Soon, it becomes a store room.
Fix:
- Pick a strong, single function. Need a work-from-home zone? Set it up properly. Want a playroom? Keep it kid-friendly. Name it. Furnish it. Use it daily.
Mistake 5: Ignoring Electrical Layout Early
- Adding ceiling fans, smart switches, or new sockets after painting means hacking into fresh walls.
- Many homeowners plan electrical points too late, or guess wrong about where they’ll sit.
Fix:
- Mark out furniture positions early. Use masking tape to walk the space. Note where you’ll charge phones, plug in lamps, or sit with a laptop.
- Then place sockets, switches, and lights with that in mind.
Mistake 6: Cluttering the Kitchen
- The kitchen tempts over-design. More cabinets, more shelves, and more spice racks. But not every 5-room household needs a heavy-duty setup.
- Overbuilt kitchens may feel stiff or block access. Small gaps attract grime.
Fix:
- List what you cook weekly. Keep tools in reach. Leave space for air to move. Choose drawer systems that open fully. Design with use in mind—not just looks.
Common Kitchen Pitfalls and Their Smarter Options
Here’s a quick comparison of mistakes vs. smart alternatives in 5-room BTO kitchens:
| Mistake | Smarter Option |
| Overhead cabinets above windows | Use open shelves or low ledges |
| Narrow gaps between fridge and wall | Allow airflow and ease of cleaning |
| Shiny white tops that stain fast | Pick matte, textured finishes for worktops |
| No power points on counters | Add sockets along backsplash or islands |
Mistake 7: Neglecting Storage Near Entry
- You remove shoes, hang bags, and drop letters near the door. If there’s no planned space for this, clutter builds fast.
Fix:
- Use vertical shelves, slim benches, and wall hooks. This area sets the tone of the home. Keep it tidy and useful.
Mistake 8: Overloading the Living Room
- Big living rooms feel empty. Many try to fill that gap with large sofas, huge coffee tables, or bulky shelves. But oversized pieces block paths and shrink the feel.
Fix:
- Use modular furniture. Anchor the sofa with a rug. Add movement with lightweight chairs. Keep central spaces free.
Mistake 9: Treating Bathrooms as Afterthoughts
- Some rush through bathroom planning. They use leftover tiles or pick whatever fits. But bathrooms take heavy use. Poor layouts can lead to water damage or cleaning struggles.
Fix:
- Keep wet and dry zones apart. Install wall-mounted fixtures to ease cleaning. Use slip-resistant tiles. Plan smart lighting for mirrors and corners.
Mistake 10: Not Testing Materials in Person
- Photos lie. What looks matte online may shine in person. What seems white may show green or pink tones under your lights.
Fix:
- Visit showrooms. Ask for samples. Test them in your flat under daylight and warm lights.
Living Room vs. Bedroom Material Needs
Not all surfaces suit all areas. Use this table to plan better:
| Room | Material Feature to Prioritise |
| Living Room | Scratch resistance (tables, flooring) |
| Bedroom | Warm textures (wardrobes, floors) |
| Kitchen | Moisture resistance, easy cleaning |
| Bathroom | Anti-slip, mould resistance |
Mistake 11: Fitting False Ceilings Without Need
- False ceilings hide lights and wiring, but they also lower the ceiling. If used wrongly, they make rooms feel boxed in.
Fix:
- Use only where needed—entry foyers, above dining tables, or for cove lighting. Avoid using them across full rooms unless truly needed.
Mistake 12: Forgetting About Maintenance
- Some surfaces look stunning at first but need constant care. High-gloss finishes show fingerprints. Black tiles highlight dust. Thin grout lines stain easily.
Fix:
- Ask how to clean each finish. Choose materials that suit your time and lifestyle. Beautiful should also mean practical.
Mistake 13: Rushing to Match Every Corner
- Matching all colours, handles, tiles, and finishes can make a flat feel cold. Too much uniformity kills personality.
Fix:
- Blend tones. Mix textures. Let rooms evolve. It’s okay to shift styles across spaces. The goal is flow, not a full match.
Mistake 14: Ignoring Acoustics
- Sound bounces in empty rooms. Large flats with bare walls echo more. This affects movie nights, sleep, and daily peace.
Fix:
- Use curtains, rugs, padded headboards, or soft wall panels. These soften sound. Peace needs planning too.
Mistake 15: Underusing Vertical Space
- High walls in 5-room units offer storage. Yet many leave vertical space blank. This wastes storage potential.
Fix:
- Add shelves above doors. Hang floating cabinets. Use tall wardrobes. Store rarely used items higher up.
Conclusion
A 5-room BTO gives you room to grow, relax, and design freely. But space alone doesn’t make a good home. Smart planning does. Many fall into traps—by copying smaller homes, rushing into choices, or chasing trends without thinking.
Treat your layout with care. Let light guide you. Prioritise function. Pause before building every corner.
Your home should reflect your life, not just a look. With steady hands and clear plans, your 5 room BTO renovation will reward you every day.
Also Check: What’s Trending in Office Interior Design in Singapore?
Name: Space Atelier Pte Ltd
Address: 6 Harper Road Leong Huat Building #05-07, Singapore 369674
Phone: +6562960155, 6562960156
Google Maps: https://maps.app.goo.gl/2rzYGx6R75fF3rDYA




